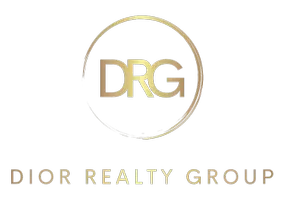For more information regarding the value of a property, please contact us for a free consultation.
356 Garden Circle Yorkville, IL 60560
Want to know what your home might be worth? Contact us for a FREE valuation!

Our team is ready to help you sell your home for the highest possible price ASAP
Key Details
Sold Price $330,000
Property Type Townhouse
Sub Type Townhouse-Ranch
Listing Status Sold
Purchase Type For Sale
Square Footage 1,587 sqft
Price per Sqft $207
Subdivision Prairie Garden
MLS Listing ID 12155000
Sold Date 10/21/24
Bedrooms 3
Full Baths 3
HOA Fees $225/mo
Year Built 2004
Annual Tax Amount $7,578
Tax Year 2023
Lot Dimensions 64X45
Property Description
NEW BEGINNINGS ARE AWAITING YOU AT THIS FABULOUS HOME IN PRAIRIE GARDEN 55+ COMMUNITY IN YORKVILLE. THIS WELL APPOINTED END UNIT HOME OFFERS TWO BEDROOMS & TWO FULL BATHS ON THE MAIN FLOOR, AS WELL AS A FULL BATH & BEDROOM IN THE FINISHED BASEMENT. THE KITCHEN BOASTS OAK CABINETS, HARDWOOD FLOORS, ALL APPLIANCES, A PANTRY, BREAKFAST BAR, AND CERAMIC TILE BACKSPLASH. THERE ARE SOLID 6-PANEL DOORS THROUGHOUT THE HOME. IF THIS ISN'T ENOUGH, WAIT UNTIL YOU SEE THE CUSTOM 4-SEASONS ROOM; AND LET'S NOT FORGET THE PRIVATE PATIO OFF OF THE KITCHEN. THE ROOF WAS REPLACED APPROX TWO YEARS AGO AND THE DRIVEWAY WAS REPLACED A YEAR AGO. YOU MUST SEE THIS GREAT HOME FOR YOURSELF! THE NEIGHBORHOOD IS TUCKED AWAY FROM THE HUSTLE AND BUSTLE BUT YET CLOSE TO SHOPPING & RESTAURANTS. THIS HOME IS MOVE IN READY AND NEAT AS A PIN. DON'T DELAY; MAKE YOUR MOVE TODAY.
Location
State IL
County Kendall
Rooms
Basement Full
Interior
Interior Features Vaulted/Cathedral Ceilings, Hardwood Floors, First Floor Bedroom, First Floor Laundry, First Floor Full Bath, Storage, Built-in Features, Walk-In Closet(s), Pantry
Heating Natural Gas
Cooling Central Air
Fireplace N
Appliance Range, Microwave, Dishwasher, Refrigerator, Washer, Dryer, Water Softener Owned, Electric Oven
Laundry Sink
Exterior
Exterior Feature Patio
Garage Attached
Garage Spaces 2.0
Waterfront false
View Y/N true
Building
Sewer Public Sewer
Water Public
New Construction false
Schools
School District 115, 115, 115
Others
Pets Allowed Cats OK, Dogs OK
HOA Fee Include Insurance,Exterior Maintenance,Lawn Care,Snow Removal
Ownership Fee Simple w/ HO Assn.
Special Listing Condition None
Read Less
© 2024 Listings courtesy of MRED as distributed by MLS GRID. All Rights Reserved.
Bought with Cindy Heckelsberg • Coldwell Banker Real Estate Group
GET MORE INFORMATION




