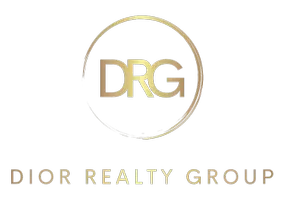For more information regarding the value of a property, please contact us for a free consultation.
225 Hamilton Street Evanston, IL 60202
Want to know what your home might be worth? Contact us for a FREE valuation!

Our team is ready to help you sell your home for the highest possible price ASAP
Key Details
Sold Price $2,037,500
Property Type Single Family Home
Sub Type Detached Single
Listing Status Sold
Purchase Type For Sale
Square Footage 5,400 sqft
Price per Sqft $377
MLS Listing ID 12083300
Sold Date 10/15/24
Bedrooms 6
Full Baths 4
Half Baths 2
Year Built 1894
Annual Tax Amount $30,331
Tax Year 2022
Lot Dimensions 149X97
Property Description
Discover timeless elegance at 225 Hamilton in the heart of South East Evanston. Steps from Lake Michigan, beaches, schools, trains, restaurants, shops and so much more. This enchanting residence recently updated marries classic architectural details with modern amenities, creating an inviting space perfect for both relaxation and entertaining. Entering the home, you are welcomed into the grand central foyer with brick fireplace. The foyer allows access to all the rooms on the main floor. The sitting room has a coved ceiling and built in cabinetry, the living room offers a tiled fireplace and French doors leading to the gracious front porch. The expansive dining room with fireplace, built in oak buffet, and French doors to the porch. The butler's pantry with an abundance of cabinets leads into the light filled kitchen with spacious breakfast room. The Showcase of the home is the two-story beamed cathedral great room, perfect for the family room/library. This amazing room has a massive fireplace, built in bookcases and floor to ceiling Palladian windows. The second floor has four large bedrooms and two completely renovated bathrooms! This home features a great third level, it is split into two spacious bedroom suites each with a full bath and lots of closet space. The gorgeous backyard perfect for entertaining has a lovely bluestone patio, natural garden, vegetable garden, and a butterfly garden. The yard is fully fenced and there is a two-car garage. This home truly offers a quintessential South East Evanston living experience with its elegant design, spacious rooms, and prime location.
Location
State IL
County Cook
Community Lake, Curbs, Sidewalks, Street Lights, Street Paved
Rooms
Basement Full, English
Interior
Interior Features Vaulted/Cathedral Ceilings, Skylight(s), Bar-Wet, Hardwood Floors, Built-in Features, Bookcases, Historic/Period Mlwk, Beamed Ceilings, Pantry
Heating Steam
Cooling Central Air, Space Pac
Fireplaces Number 6
Fireplace Y
Appliance Double Oven, Microwave, Dishwasher, High End Refrigerator, Washer, Dryer, Disposal, Stainless Steel Appliance(s), Wine Refrigerator, Cooktop
Exterior
Exterior Feature Patio, Porch, Storms/Screens
Garage Detached
Garage Spaces 2.0
Waterfront false
View Y/N true
Building
Story 3 Stories
Sewer Public Sewer
Water Lake Michigan
New Construction false
Schools
Elementary Schools Dewey Elementary School
Middle Schools Nichols Middle School
High Schools Evanston Twp High School
School District 65, 65, 202
Others
HOA Fee Include None
Ownership Fee Simple
Special Listing Condition None
Read Less
© 2024 Listings courtesy of MRED as distributed by MLS GRID. All Rights Reserved.
Bought with Maxine Goldberg • Engel & Voelkers Chicago North Shore
GET MORE INFORMATION




