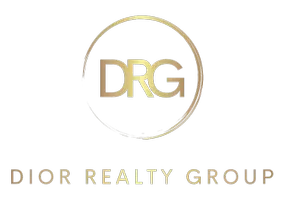For more information regarding the value of a property, please contact us for a free consultation.
15218 S James Street Plainfield, IL 60544
Want to know what your home might be worth? Contact us for a FREE valuation!

Our team is ready to help you sell your home for the highest possible price ASAP
Key Details
Sold Price $500,000
Property Type Single Family Home
Sub Type Detached Single
Listing Status Sold
Purchase Type For Sale
Square Footage 2,400 sqft
Price per Sqft $208
MLS Listing ID 12163320
Sold Date 10/11/24
Bedrooms 4
Full Baths 2
Half Baths 2
Year Built 2001
Annual Tax Amount $8,472
Tax Year 2023
Lot Dimensions 50X90X50X90
Property Description
Introducing 15218 S. James st, a custom built 4 bedroom, 2 full, and 2 half bath home built in 2001, located in the heart of downtown Plainfield. Combining the charm of a historic home with modern amenities, this property offers timeless character without the old house concerns. Its captivating curb appeal includes a metal porch roof, a welcoming front porch, and an oversized attached 2 car garage with a classic carriage house style door. As you enter through the grand two story foyer, you'll be greeted by hardwood floors and 9 foot ceilings throughout the main level, creating an open and inviting feel. The formal dining room, featuring crown molding and panel mold wainscotting is perfect for gatherings. The kitchen is a true masterpiece, boasting 42" cabinets with handcrafted stained glass panels and quartzite countertop with full height backsplash. At its heart, is a stunning 9 foot custom island, crafted from architectural salvage pieces, including its reclaimed bowling alley wood top, giving it both esthetic and functional appeal. The oversized island has loads of storage space and a cabinet that includes a combination microwave/convection oven/airfryer. The kitchen is also equipt with high end antique style appliances NEW in 2021, and an antique pantry door for added vintage charm. The open concept family room features a gas fireplace with custom molding and unique antique tin molding, creating a warm and invited atmosphere. Upstairs, the spacious primary suite offers vaulted ceilings, a walk-in closet, and a private sitting room. Enjoy your own serene balcony with deck. The primary bath is a spa-like retreat, featuring granite countertops, a double vanity with dual sinks, a soaking jacuzzi tub, and a separate tiled shower with frameless glass for added elegance. The second floor also includes a laundry area, 2 additional generous sized bedrooms and a well designed bathroom. This bathroom is thoughtfully laid out with a separate shower/toliet room, providing privacy and convenience for a shared space. The finished basement offers even MORE living space, featuring a 4th bedroom and additional flexible spaces perfect for a home office, gym, playroom, or movie room. This level provides endless possibilities to suite your lifestyle. This home has been recently updated with a brand new furnace and AC in 2024, fresh paint throughout, several new light fixtures and new carpeting on both the 2nd level and finished basement. Roof replaced 10/19. Garage door 2020. Washer and dryer 2022. Outside, enjoy a maintenance-free deck and a fully fenced yard. While the yard is cozy, you are steps away from two parks. One park, the Village Green offers a splash pad, tennis, basketball courts, playground and walking path. The other park that is directly behind the house features scenic green space along the DuPage river with peaceful seating areas and walking path. Location is perfect for floating, fishing, canoeing or kayaking with direct access. With its prime location situated on the parade route and walking distance to downtown Plainfield's shops, restaurants, bars, and amenities, this home is ideally located. Plus, Plainfield Central Highschool is just a block away. Don't miss your chance to own this unique, truly one of a kind home! Agent related to seller
Location
State IL
County Will
Community Park, Tennis Court(S), Sidewalks
Rooms
Basement Full
Interior
Interior Features Vaulted/Cathedral Ceilings, Hardwood Floors, Second Floor Laundry, Walk-In Closet(s), Ceiling - 9 Foot, Pantry
Heating Natural Gas
Cooling Central Air
Fireplaces Number 1
Fireplaces Type Gas Starter
Fireplace Y
Appliance Range, Microwave, Dishwasher, Refrigerator, Washer, Dryer, Disposal, Range Hood
Exterior
Garage Attached
Garage Spaces 2.0
Waterfront false
View Y/N true
Building
Story 2 Stories
Sewer Public Sewer
Water Lake Michigan
New Construction false
Schools
High Schools Plainfield Central High School
School District 202, 202, 202
Others
HOA Fee Include None
Ownership Fee Simple
Special Listing Condition Standard
Read Less
© 2024 Listings courtesy of MRED as distributed by MLS GRID. All Rights Reserved.
Bought with Stephanie Clauson • Cally Larson Real Estate LLC
GET MORE INFORMATION




