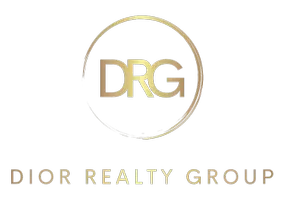For more information regarding the value of a property, please contact us for a free consultation.
26312 W Cameron Court Plainfield, IL 60585
Want to know what your home might be worth? Contact us for a FREE valuation!

Our team is ready to help you sell your home for the highest possible price ASAP
Key Details
Sold Price $901,000
Property Type Single Family Home
Sub Type Detached Single
Listing Status Sold
Purchase Type For Sale
Square Footage 2,749 sqft
Price per Sqft $327
Subdivision Stewart Ridge
MLS Listing ID 11977201
Sold Date 05/13/24
Style Ranch
Bedrooms 4
Full Baths 3
Half Baths 1
HOA Fees $41/ann
Year Built 2018
Annual Tax Amount $31,231
Tax Year 2022
Lot Size 0.310 Acres
Lot Dimensions 61X113X55X116X131
Property Description
Amazing all brick and stone ranch. 16'ceilings offers top of the line finishes. Open floor plan. Great room features walk in wine cellar, 20' soaring beamed ceilings . rear office features walk in closet and 1/2 bath with granite top. Chefs kitchen with stainless steel appliances, custom T island , massive walk in pantry walls of cabinets, Bosch dishwasher, Pertazzon Italian oven and microwave, Master suite with centerpiece bubble tub , glass walk in shower , full walk in closet with custom shelving , amazing cabinetry, master offers hand scraped flooring, barrel ceiling and pond views. rear office features walk in closet and 1/2 bath with granite top. Features include fully finished look out basement includes Golf Simulator room and full bar, granite and wood tops beverage coolers, media area , additional full bathroom, workout room and office room. Storage room with sink and Fantec ventilation System , generic standby power system. Professionally landscaped yard with paver walkways, patio off 4 season sun room Culdesac lot backs to lake and woods . include generator, home tv and media center , car lift . chair lift to lower level . First floor 2749 sqft plus 4 season enclosed porch. Basement has another 2300 sf finished ( over 5000 total finished) 4 season sun room /media room offers walls of windows overlooking woods and custom paver patio first floor mud room and laundry feature built in cabinetry. Heated garage , custom flooring and built in workshop. Atlas car lift stays. The seller spent $1,7M to build this custom masterpiece. Great location, don't miss this gorgeous home!
Location
State IL
County Will
Community Park, Lake, Curbs, Sidewalks, Street Lights, Street Paved
Rooms
Basement Full
Interior
Interior Features Vaulted/Cathedral Ceilings, Skylight(s), Bar-Wet, Hardwood Floors, Wood Laminate Floors, First Floor Bedroom, First Floor Laundry, First Floor Full Bath, Built-in Features, Walk-In Closet(s)
Heating Natural Gas, Forced Air, Zoned
Cooling Central Air, Zoned
Fireplaces Number 1
Fireplaces Type Attached Fireplace Doors/Screen, Gas Log, Gas Starter
Fireplace Y
Appliance Range, Microwave, Dishwasher, Refrigerator, Bar Fridge, Washer, Dryer, Disposal, Stainless Steel Appliance(s), Wine Refrigerator, Range Hood
Laundry Gas Dryer Hookup, In Unit, Sink
Exterior
Exterior Feature Patio
Garage Attached
Garage Spaces 4.0
Waterfront true
View Y/N true
Roof Type Asphalt
Building
Lot Description Cul-De-Sac, Landscaped, Water View
Story 1 Story
Foundation Concrete Perimeter
Sewer Public Sewer
Water Lake Michigan
New Construction false
Schools
Elementary Schools Grande Park Elementary School
Middle Schools Murphy Junior High School
High Schools Oswego East High School
School District 308, 308, 308
Others
HOA Fee Include None
Ownership Fee Simple w/ HO Assn.
Special Listing Condition None
Read Less
© 2024 Listings courtesy of MRED as distributed by MLS GRID. All Rights Reserved.
Bought with Sleiman Wakim • GenStone Realty
GET MORE INFORMATION




