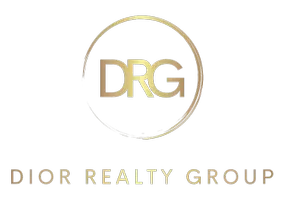For more information regarding the value of a property, please contact us for a free consultation.
13156 S Carlisle Court Plainfield, IL 60544
Want to know what your home might be worth? Contact us for a FREE valuation!

Our team is ready to help you sell your home for the highest possible price ASAP
Key Details
Sold Price $290,000
Property Type Townhouse
Sub Type Townhouse-Ranch
Listing Status Sold
Purchase Type For Sale
Square Footage 1,385 sqft
Price per Sqft $209
Subdivision Carillon
MLS Listing ID 12002164
Sold Date 04/22/24
Bedrooms 2
Full Baths 2
HOA Fees $270/mo
Year Built 1998
Annual Tax Amount $3,129
Tax Year 2022
Lot Dimensions 2190
Property Description
Experience the vibrant lifestyle of Carillon's Active 55+ Gated Community! This meticulously maintained and updated Cypress Model ranch townhome boasts luxury wood vinyl flooring throughout the main living areas, accompanied by a spacious living area with an attached dining room. Revel in the brightness of the kitchen, complete with white cabinets, granite countertops, newer stainless steel appliances, a breakfast bar, and an adjoining eat-in area. Unwind in the serene sunroom, offering picturesque views of the golf course. The Primary Bedroom features a generous walk-in closet and a luxurious private bath. Convenience is paramount with the attached 2-car garage providing ample storage potential in the attic. With newer AC/Furnace, front slider, leaf filters on the sunroom, and newer washer/dryer, this home is primed for you to move right in and relish carefree living. Indulge in amenities such as golf, indoor & outdoor pools, a clubhouse, and scenic trails.
Location
State IL
County Will
Rooms
Basement None
Interior
Interior Features Wood Laminate Floors, First Floor Bedroom, First Floor Laundry, First Floor Full Bath, Laundry Hook-Up in Unit, Walk-In Closet(s), Granite Counters, Pantry
Heating Natural Gas, Forced Air
Cooling Central Air
Fireplace Y
Appliance Range, Microwave, Dishwasher, Refrigerator, Washer, Dryer, Disposal, Stainless Steel Appliance(s)
Laundry In Unit
Exterior
Exterior Feature Patio, Storms/Screens
Garage Attached
Garage Spaces 2.0
Community Features Golf Course, Party Room, Indoor Pool, Pool, Tennis Court(s)
Waterfront false
View Y/N true
Roof Type Asphalt
Building
Lot Description Common Grounds
Foundation Concrete Perimeter
Sewer Public Sewer
Water Public
New Construction false
Schools
School District 202, 202, 202
Others
Pets Allowed Cats OK, Dogs OK
HOA Fee Include Insurance,Security,Clubhouse,Exercise Facilities,Pool,Exterior Maintenance,Lawn Care,Scavenger,Snow Removal
Ownership Fee Simple w/ HO Assn.
Special Listing Condition None
Read Less
© 2024 Listings courtesy of MRED as distributed by MLS GRID. All Rights Reserved.
Bought with Tiana Key • Keller Williams Innovate
GET MORE INFORMATION




