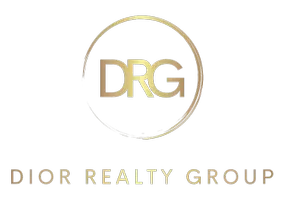For more information regarding the value of a property, please contact us for a free consultation.
22834 HARBOUR Lane Plainfield, IL 60544
Want to know what your home might be worth? Contact us for a FREE valuation!

Our team is ready to help you sell your home for the highest possible price ASAP
Key Details
Sold Price $637,945
Property Type Townhouse
Sub Type Townhouse-2 Story
Listing Status Sold
Purchase Type For Sale
Square Footage 3,500 sqft
Price per Sqft $182
Subdivision The Lakelands
MLS Listing ID 11934524
Sold Date 02/20/24
Bedrooms 3
Full Baths 3
Half Baths 1
HOA Fees $480/mo
Year Built 2000
Annual Tax Amount $12,546
Tax Year 2022
Lot Dimensions 3214
Property Description
WATERFRONT Property with direct lake access and private dock. This Lakelands home has stunning lake views. 2 Story Great Room features a Multi-sided Fireplace, and Upper deck access. Upscale Kitchen boasts Granite, Upper End Finishes, Viking Stainless Appliance Suite, Pantry & Large Granite Breakfast bar. Main Floor offers large front foyer, Office/Possible Bedroom, Powder Room and Laundry Room with LG Appliances. Serene Primary Suite with attached private bath - complete with Walk in closet, whirlpool soaker tub, Separate Shower, and Double Sinks. 2nd Bedroom with private bath features tub/shower with glass doors and linen closet. LOWER LEVEL Finished Walk-Out has Fully equipped Food/Bar Serving Area, Family Room, 3rd Bedroom, and Full Bath. Screened In 3 Season Room with exterior access to Dock & Pontoon Boat (included) Retractable Deck Awning~Wide Plank Wood Laminate Floors~Plantation Shutters~WIC's~Crown Molding Must see! Schedule your private showing today.
Location
State IL
County Will
Rooms
Basement Walkout
Interior
Interior Features Vaulted/Cathedral Ceilings, Skylight(s), Bar-Wet, Wood Laminate Floors, First Floor Bedroom, First Floor Laundry, Storage, Built-in Features, Walk-In Closet(s), Open Floorplan, Special Millwork, Granite Counters, Separate Dining Room, Pantry
Heating Natural Gas, Forced Air
Cooling Central Air
Fireplaces Number 1
Fireplaces Type Double Sided, Gas Log, Gas Starter
Fireplace Y
Appliance Range, Microwave, Dishwasher, High End Refrigerator, Bar Fridge, Washer, Dryer, Stainless Steel Appliance(s), Water Softener, Other, Gas Cooktop, Gas Oven
Laundry Gas Dryer Hookup, In Unit, Sink
Exterior
Exterior Feature Deck, Patio, Porch Screened, Boat Slip, Storms/Screens
Garage Attached
Garage Spaces 2.5
Community Features Boat Dock, Water View
Waterfront true
View Y/N true
Roof Type Asphalt
Building
Lot Description Cul-De-Sac, Lake Front, Landscaped, Water Rights, Water View, Dock, Lake Access, Sidewalks, Streetlights, Waterfront
Foundation Concrete Perimeter
Sewer Public Sewer
Water Public
New Construction false
Schools
Elementary Schools Liberty Elementary School
Middle Schools John F Kennedy Middle School
School District 202, 202, 202
Others
Pets Allowed Cats OK, Dogs OK
HOA Fee Include Insurance,Exterior Maintenance,Lawn Care,Snow Removal,Lake Rights
Ownership Fee Simple w/ HO Assn.
Special Listing Condition None
Read Less
© 2024 Listings courtesy of MRED as distributed by MLS GRID. All Rights Reserved.
Bought with Wendy Pusczan • Keller Williams Infinity
GET MORE INFORMATION




