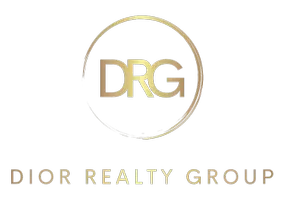For more information regarding the value of a property, please contact us for a free consultation.
16214 Burgundy Drive Plainfield, IL 60586
Want to know what your home might be worth? Contact us for a FREE valuation!

Our team is ready to help you sell your home for the highest possible price ASAP
Key Details
Sold Price $400,000
Property Type Single Family Home
Sub Type Detached Single
Listing Status Sold
Purchase Type For Sale
Square Footage 2,836 sqft
Price per Sqft $141
Subdivision Vintage Harvest
MLS Listing ID 11702256
Sold Date 02/14/23
Style Traditional
Bedrooms 4
Full Baths 2
Half Baths 1
Year Built 1995
Annual Tax Amount $8,060
Tax Year 2021
Lot Size 0.260 Acres
Lot Dimensions 30X80X168X45X155
Property Description
Looking for a tranquil oasis while only being a mile from downtown Plainfield? Then you've found it! This beautiful 4 Bedroom, 2.1 Bathroom home is in highly coveted the Vintage Harvest neighborhood and has the fantastic backyard you've been searching for. Walk up to the front door of this beautiful home and take a minute to enjoy the relaxing front porch. Then enter into a large Foyer and meander to the freshly painted Living Room and Dining Room with a newer light fixture. This is conveniently located next to the freshly painted Eat-In Kitchen with granite countertops, stainless steel appliances, newer light fixtures, prep island, hardwood flooring and a SGD leading to the huge patio. Kitchen is open to the Family Room with floor to ceiling brick fireplace and built-in shelving flanking it. 1st floor Laundry/Mud Room is just another perk of this home. Head to the 2nd floor and see the gigantic Primary Suite with 2 walk-in closest, private bathroom with skylight, dual vanity, soaking tub and stand alone shower. The 3 other bedrooms are a great size and all the closets have nice built-in organizers. Hallway full bathroom has on-trend hex tile flooring and newer light fixture. Basement has newer LVT Flooring throughout an Office/Exercise Area, Rec Room, Game Room, and storage area (with shelving!). After this home has wowed you, take your time walking around the backyard. You have an oversized deck, big enough for a nice outdoor couch and relaxing area, gazebo, brick pavers which lead you to the pool deck and pool, as well as a fire pit area. Entire yard is fully fenced too! Furnace was just installed in 2022 and there is also a shed in the yard for extra storage. Home is also situated in the Plainfield North School District (202). This home has everything you've been looking for and more! Call today to set up a private showing.
Location
State IL
County Will
Community Park, Curbs, Sidewalks, Street Lights, Street Paved
Rooms
Basement Partial
Interior
Interior Features Vaulted/Cathedral Ceilings, Skylight(s), First Floor Laundry, Built-in Features, Walk-In Closet(s), Some Carpeting, Some Wood Floors, Drapes/Blinds, Granite Counters, Separate Dining Room
Heating Natural Gas, Forced Air
Cooling Central Air
Fireplaces Number 1
Fireplaces Type Wood Burning, Gas Starter
Fireplace Y
Appliance Range, Microwave, Dishwasher, Refrigerator, Washer, Dryer, Disposal
Exterior
Exterior Feature Deck, Above Ground Pool, Storms/Screens
Garage Attached
Garage Spaces 2.0
Pool above ground pool
Waterfront false
View Y/N true
Roof Type Asphalt
Building
Lot Description Fenced Yard, Landscaped
Story 2 Stories
Foundation Concrete Perimeter
Sewer Public Sewer, Sewer-Storm
Water Lake Michigan, Public
New Construction false
Schools
Elementary Schools Wallin Oaks Elementary School
Middle Schools Ira Jones Middle School
High Schools Plainfield North High School
School District 202, 202, 202
Others
HOA Fee Include None
Ownership Fee Simple
Special Listing Condition None
Read Less
© 2024 Listings courtesy of MRED as distributed by MLS GRID. All Rights Reserved.
Bought with Amy Kite • Keller Williams Infinity
GET MORE INFORMATION


