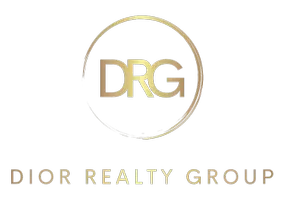For more information regarding the value of a property, please contact us for a free consultation.
3014 Twin Falls Drive Plainfield, IL 60586
Want to know what your home might be worth? Contact us for a FREE valuation!

Our team is ready to help you sell your home for the highest possible price ASAP
Key Details
Sold Price $354,900
Property Type Single Family Home
Sub Type Detached Single
Listing Status Sold
Purchase Type For Sale
Square Footage 2,436 sqft
Price per Sqft $145
Subdivision Clearwater Springs
MLS Listing ID 11429896
Sold Date 07/20/22
Bedrooms 4
Full Baths 2
Half Baths 1
HOA Fees $25/ann
Year Built 2003
Annual Tax Amount $7,271
Tax Year 2020
Lot Size 0.260 Acres
Lot Dimensions 11366
Property Description
This beautiful, updated home has a wonderful floor plan....including a full, finished basement! A two story foyer with oak railings greet you as soon as you walk in. There is a living room, dining room, and convenient first floor den on the first floor. The kitchen is updated with 42" cabinets, granite, stainless steel, backsplash, a center island and pantry. The adjoining family room is spacious with a fireplace. The master bedroom has a double door entry and it is huge.... vaulted ceiling, a large WIC and a beautiful, updated bathroom! All the bedrooms are large! The finished basement offers a ton of space also, with many possibilities! There is also a kitchenette area. And, the backyard is an oasis. Very large mature trees, a fence and a patio. There is a service walk off of the garage. Roof is only 3 years old, new sump pum, newer AC and furnace and garage door opener. This is a lot of home and yard for the money!
Location
State IL
County Will
Community Park, Curbs, Sidewalks, Street Lights, Street Paved
Rooms
Basement Full
Interior
Interior Features Vaulted/Cathedral Ceilings, Wood Laminate Floors, First Floor Laundry, Walk-In Closet(s)
Heating Natural Gas, Forced Air
Cooling Central Air
Fireplaces Number 1
Fireplace Y
Appliance Double Oven, Microwave, Dishwasher, Refrigerator, Washer, Dryer, Disposal
Laundry In Unit
Exterior
Garage Attached
Garage Spaces 2.0
Waterfront false
View Y/N true
Building
Lot Description Fenced Yard
Story 2 Stories
Sewer Public Sewer
Water Public
New Construction false
Schools
School District 202, 202, 202
Others
HOA Fee Include Other
Ownership Fee Simple w/ HO Assn.
Special Listing Condition None
Read Less
© 2024 Listings courtesy of MRED as distributed by MLS GRID. All Rights Reserved.
Bought with Mary Cavins • Crosstown Realtors, Inc.
GET MORE INFORMATION




